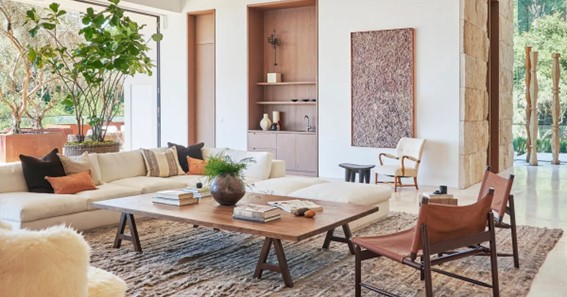The desire to do everything yourself, the lack of an action plan, trust in contractors and many more mistakes that you should not make if you want to quickly and successfully coordinate a project.
- Do not have a prepared base
When starting work on a new project in 3d, you need to understand that at the first stage, the client does not require from you a complete demonstration of the project with the selection of furniture, colors and articles. This means that at the first stage, it is enough to show the concept. With the right presentation and preliminary work with the client, it will often be accepted without significant changes.
When creating this concept, there is no need to model items from the catalog, including furniture and accessories. If you do this, the time to create the image can easily surpass the design itself, becoming a pointless exercise. Instead, use presets: texture bases, modern and classic furniture, materials, accessories, completely ready-made scenes.
As a professional, you must prepare in advance and have this entire set in your arsenal to quickly combine the necessary elements without doing the technical work of searching, when the time for the project is limited and, in addition to visualization, you have many other things to do. This approach will immediately greatly speed up your work.
Click here – Engaging Users on Your Website – 5 Amazing Ideas to Try
- Make furniture objects yourself
Even if the client requires not just a concept, but to show the furniture already selected by him in the project, do not engage in modeling it. There are now huge resource bases of free and very cheap furniture models that include all the major global manufacturers and standard classic types. In the case of self-modeling, the designer spends as much time on one armchair or sofa as it would take to create a design and render an entire room in 3d without fittings. This is unjustified and unnecessary work.
If you still need to create exclusive complex furniture that is not available in the databases, it is easier to order its production by a professional modeler, such as 3d interior design services by 3Nitro, who will make it as quickly and inexpensively as possible. So inexpensive that sometimes it’s easier not to even remember which folder you had a similar model in, but to order a complete set for the entire apartment. Usually, the designer has a budget for this, received from the customer for visualization, if the designer offers this service. The desire to do everything yourself, even if you know how to do it (especially if you know how to do it), must be eradicated.
- Be creative with the interior design:
Sometimes the client is not creative enough to see the imaginary picture that you are trying to portray. He will only see 3D shapes when you show him the project on the screen. So, it doesn’t hurt to add a few details to the interior design to pitch your concept in a better way. You can consult the client If he is willing to pay the extra for customer visualization design. You don’t have to go into many details; just add a few windows, doors, and appliances to complete the interior design.
Still, if the client persists in more detailing, you can always paint the rooms. You can get creative to form color contrasts. It is always best to follow the latest trends like grey wall bedroom ideas. However, it is unwise to add details to the whole interior even if you have pre-rendered models in the library. Always try to remain as simple and unique as possible with your interior design.
Click here – Planning For Your Future – Looking At Assisted Living
- Excessive hobby for studying 3d max and Vray programs
Trust me, you don’t need to know 100% of 3d max software functions and buttons. It won’t even be 50%. You will be surprised, but you can remember 3-5% and this will be enough for quick and fruitful work. It is important to know exactly which 3-5% you, designers, will need when working on interiors. In short, these are simple spline-based modeling operations, as well as the extrusion and shape modifier.
If you are a beginner, develop in this direction. The same goes for Vray (external light tuning module). At the moment, an almost ideal visualization method has already been developed. The dependence on the power of the computer is minimal. You can simply apply the pre-programmed settings and, most importantly, the logic of the light. The images will be of high quality, ready to be shown to the client.
- Lack of a clear algorithm of work
Often it is the sequence of actions that determines the speed and absence of throwing from side to side and, as a result, the loss of time throughout the project. Inconsistency, jumping from one section to another in the process of work can drag out the work in 3d and the design project as a whole for a long time. For example, setting up lights and materials during the geometry creation stage is a completely superfluous step.
It is clear that many want to see in advance what will turn out in the end, but in truth, this is pointless: the lighting will change again after the final textures have been applied and all the necessary furniture, as well as artificial light sources, have been added. An exception is a white model for the coordination of geometry with the client at the first sketching stage. It can be done at the very first stage only with daylight. It’ll be enough.
Get more info and do not make more mistakes!







